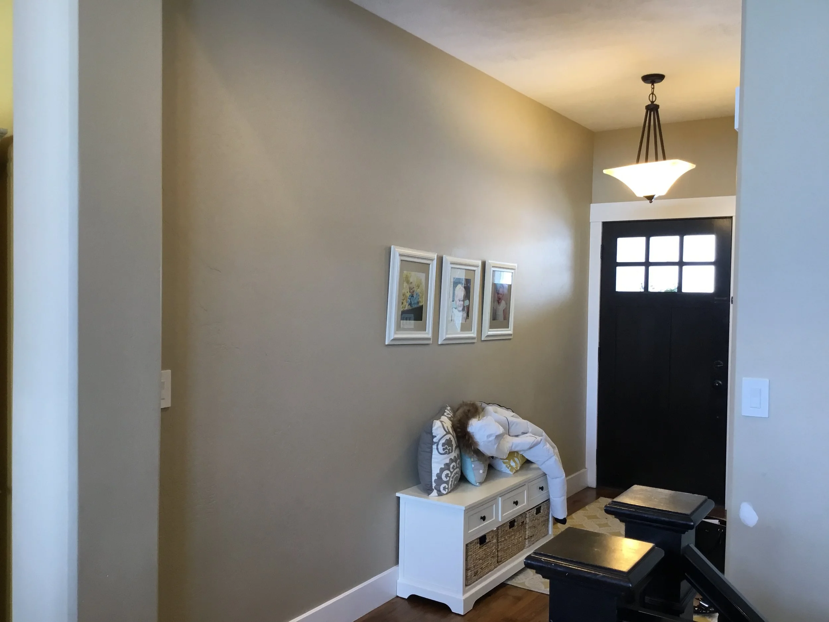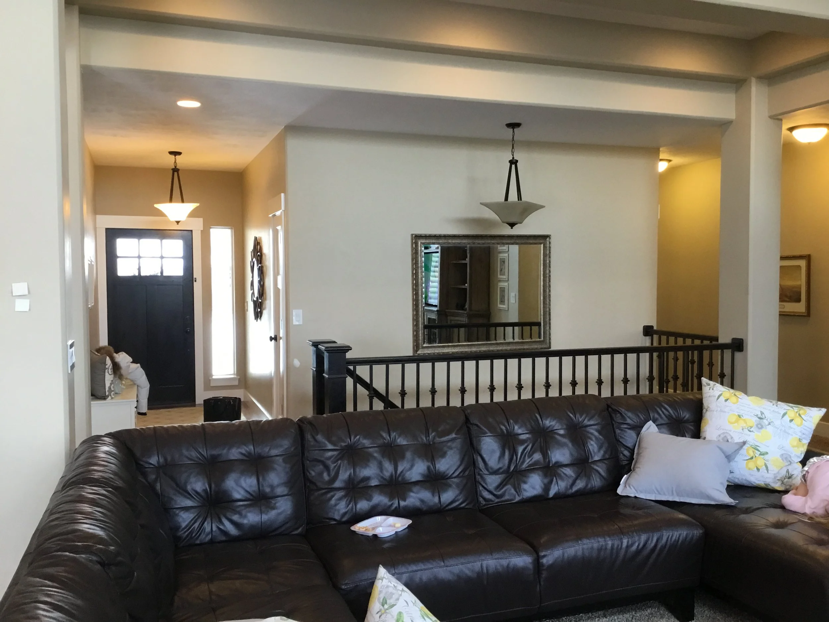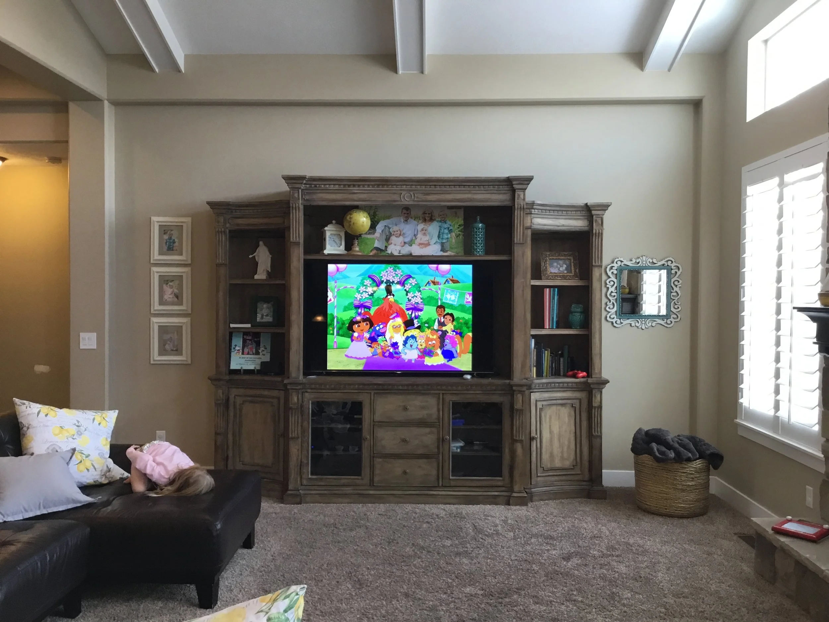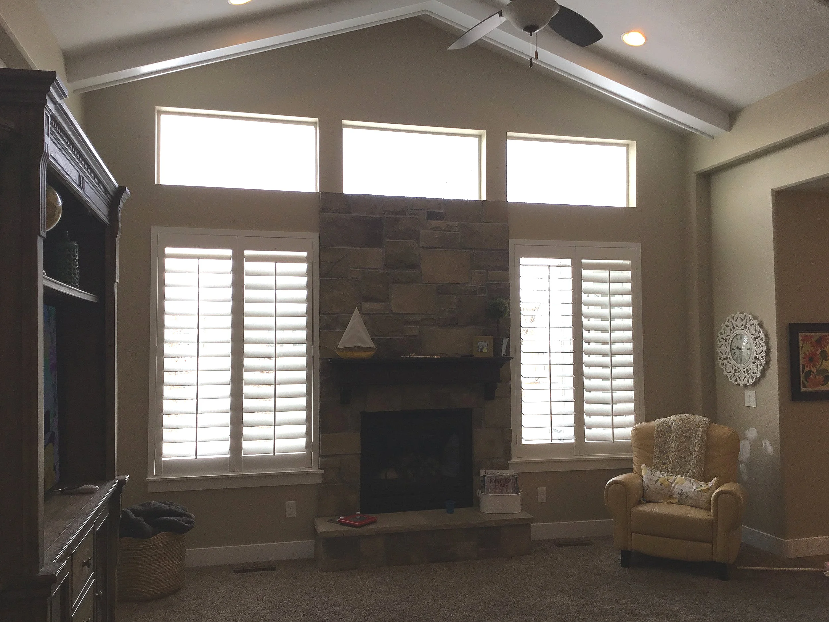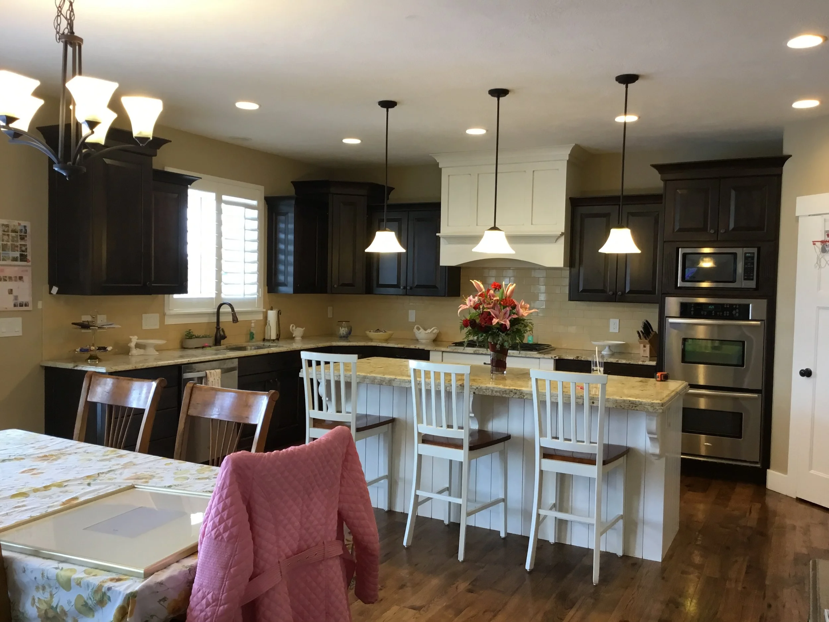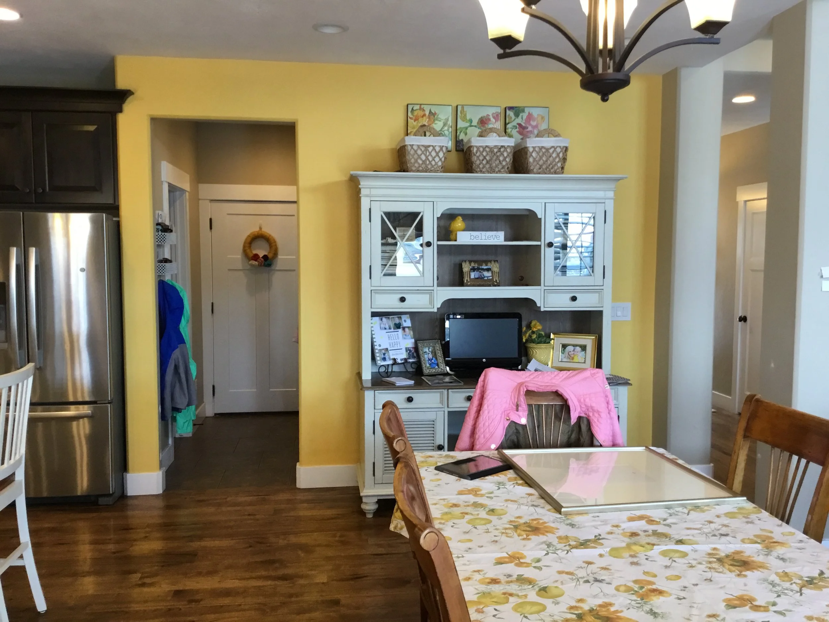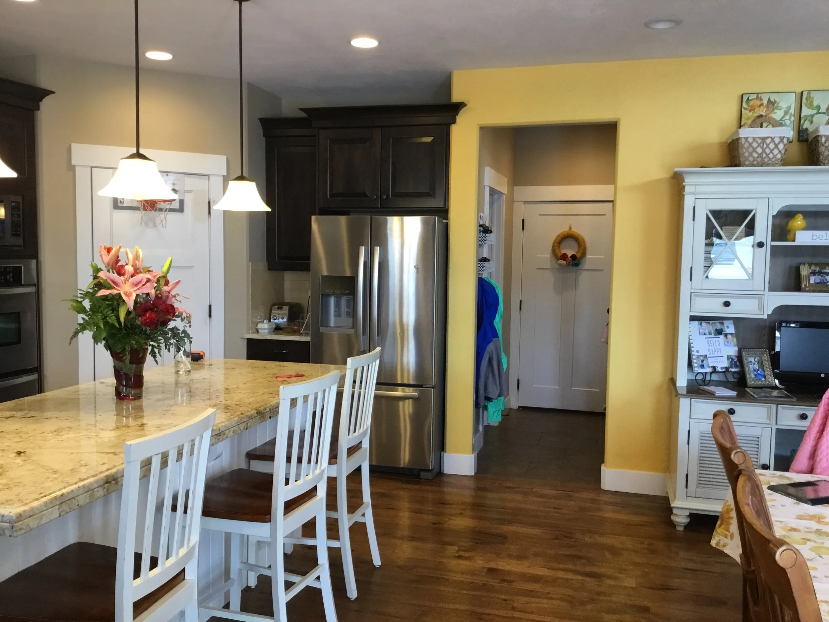Before & After
As much as I love a new construction project, I have to admit just how gratifying it is to complete a full-scale renovation. So many of my clients want to stay where they are but make their spaces personal, updated and a reflection of the things they love and their lifestyle. We start these projects by getting down to the bare bones and leaving no stone unturned! The best results and happiest clients are a result of the consideration of each design element, all the way through to the final furnishings installation. Follow our journey below!
Kitchen
The entire kitchen looks brand new - when in reality we only replaced the upper cabinetry! The client loved her soft backsplash and granite, the existing cabinetry got a little extra attention and then a fresh coat of white paint. Our favorite details? The glass transom windows, counter-surface china cabinet and that INCREDIBLE pantry door!
Dining
In this great-room style floorpan where the dining area was lost between the kitchen and family room, we installed an oversized (and stunning!) chandelier and coordinating round table that is now a huge focal point of the main level. It’s shape keeps the flow and we think the furniture looks great from every angle!
Entry
To make the most of a narrow entry, we applied a chair rail wainscoting and a fabulous “come on in!” wallpaper that is a nod to the color scheme throughout the space. The staircase and carpeting was also re-done in a paint/stain combination that is traditional and timeless, setting the stage for a fabulous gallery wall.
Living Room
We already knew the fireplace needed attention (new paneled hearth and white mantle), but one of the most unexpected surprises is just how transformative the addition of millwork is behind the entertainment center and around the windows. We continued the same wainscoting from the entry but installed vertical paneling above for an incredible result! My favorite thing about well-considered molding and millwork is that when it’s done right, it will look like it was ALWAYS meant to be.
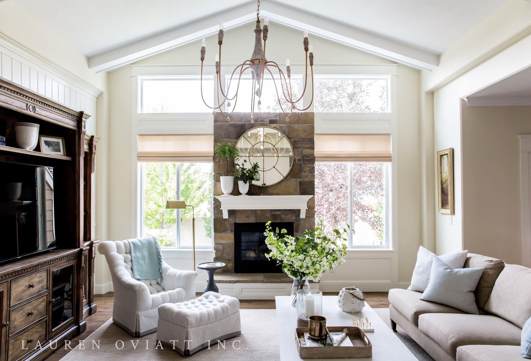
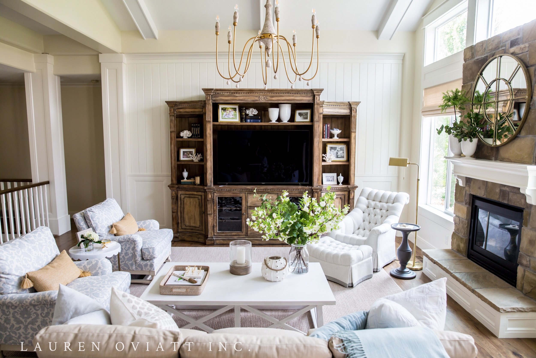
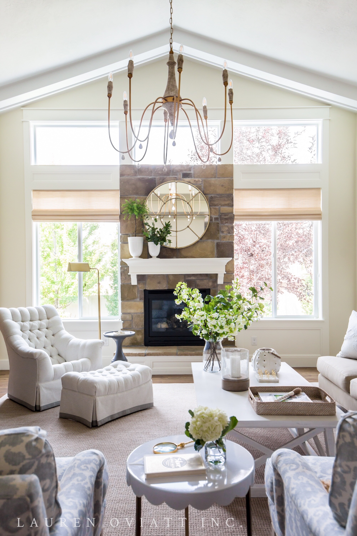
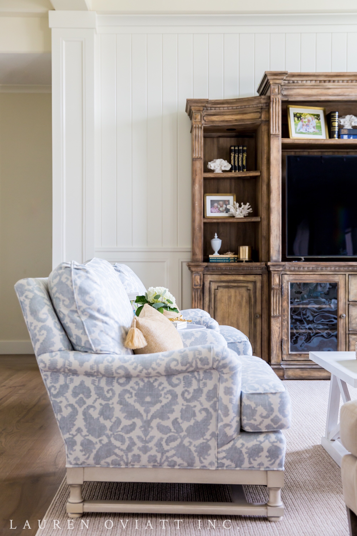
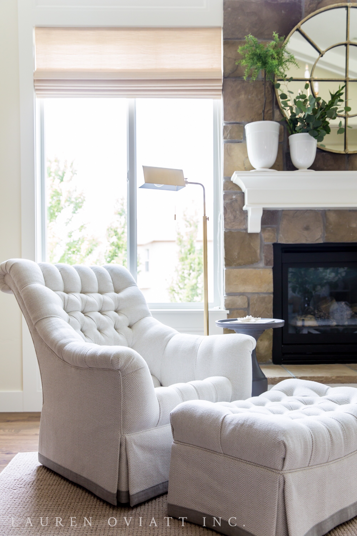
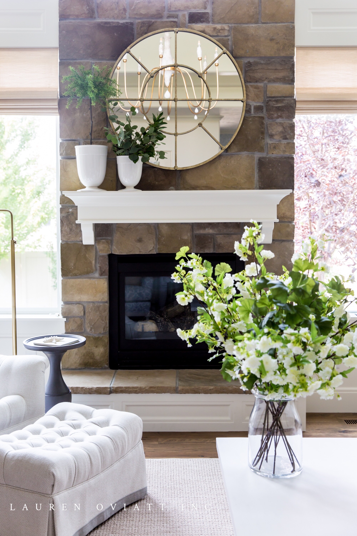
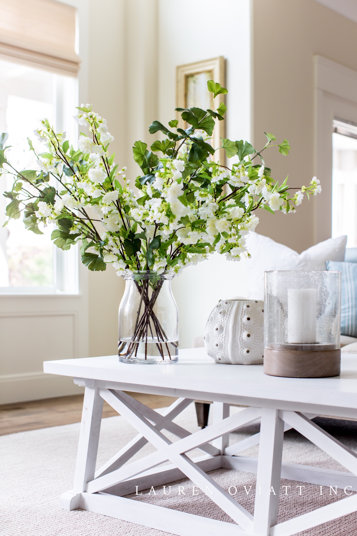
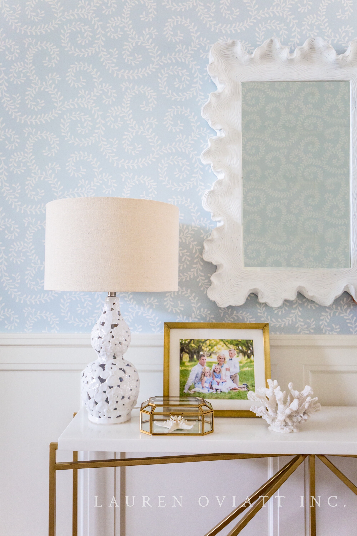
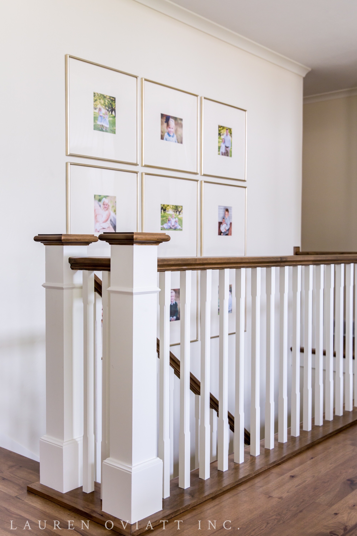
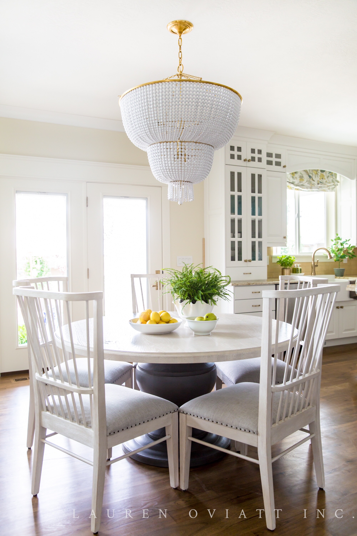
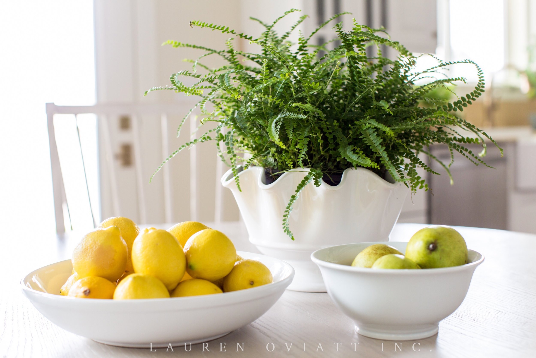

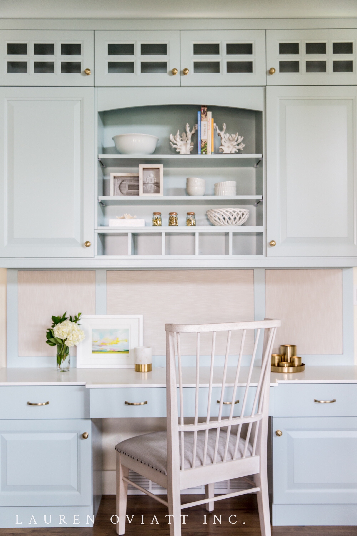
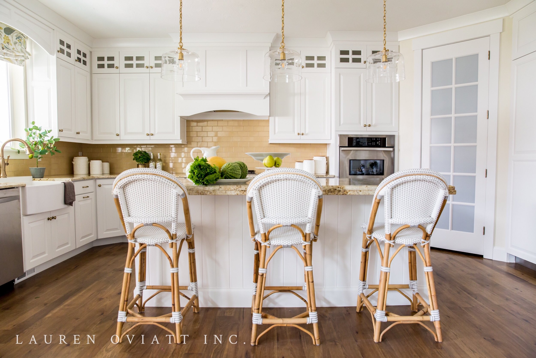
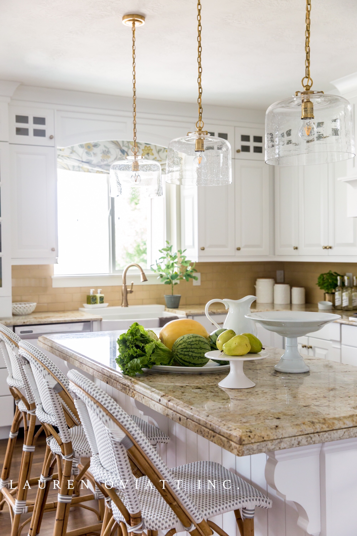
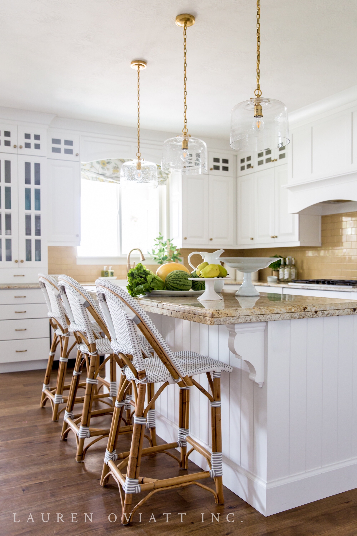
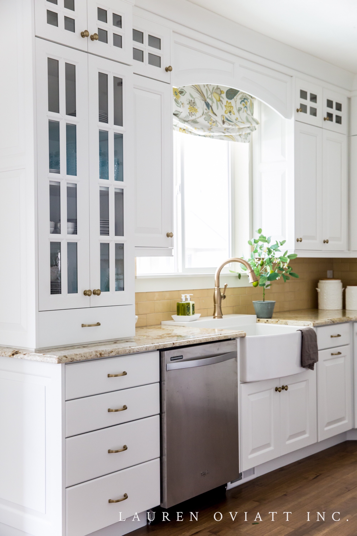
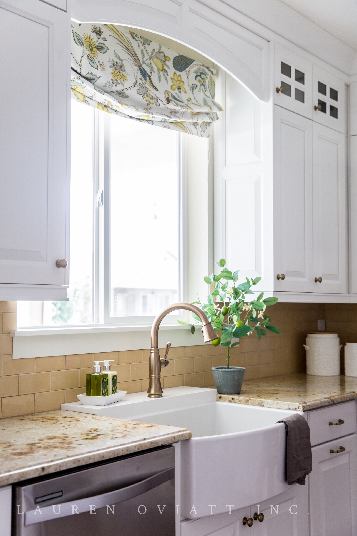
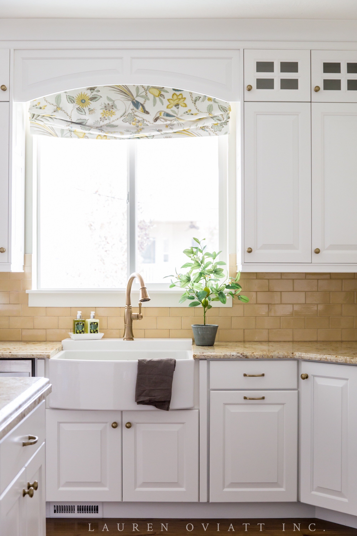
The rest of the gallery is the “fun stuff” and all the details that will keep you scrolling! Can you tell this client loves the coast, soft colors and fun, youthful style elements? In order to achieve flow in an area with shared spaces, we kept the color palette to white, blue, flax and the softest shades of yellow, and injected on-trend gilded accents and light wood tones. Our clients favorite thing? A space that is uniquely her, finally “grown up” and yet perfectly welcoming for her young family and rotating door of friends and guests. My favorite thing? Knowing this beautiful space will be the background for hundreds of memories and many happy moments!
*photography by Lindsay Salazar

